
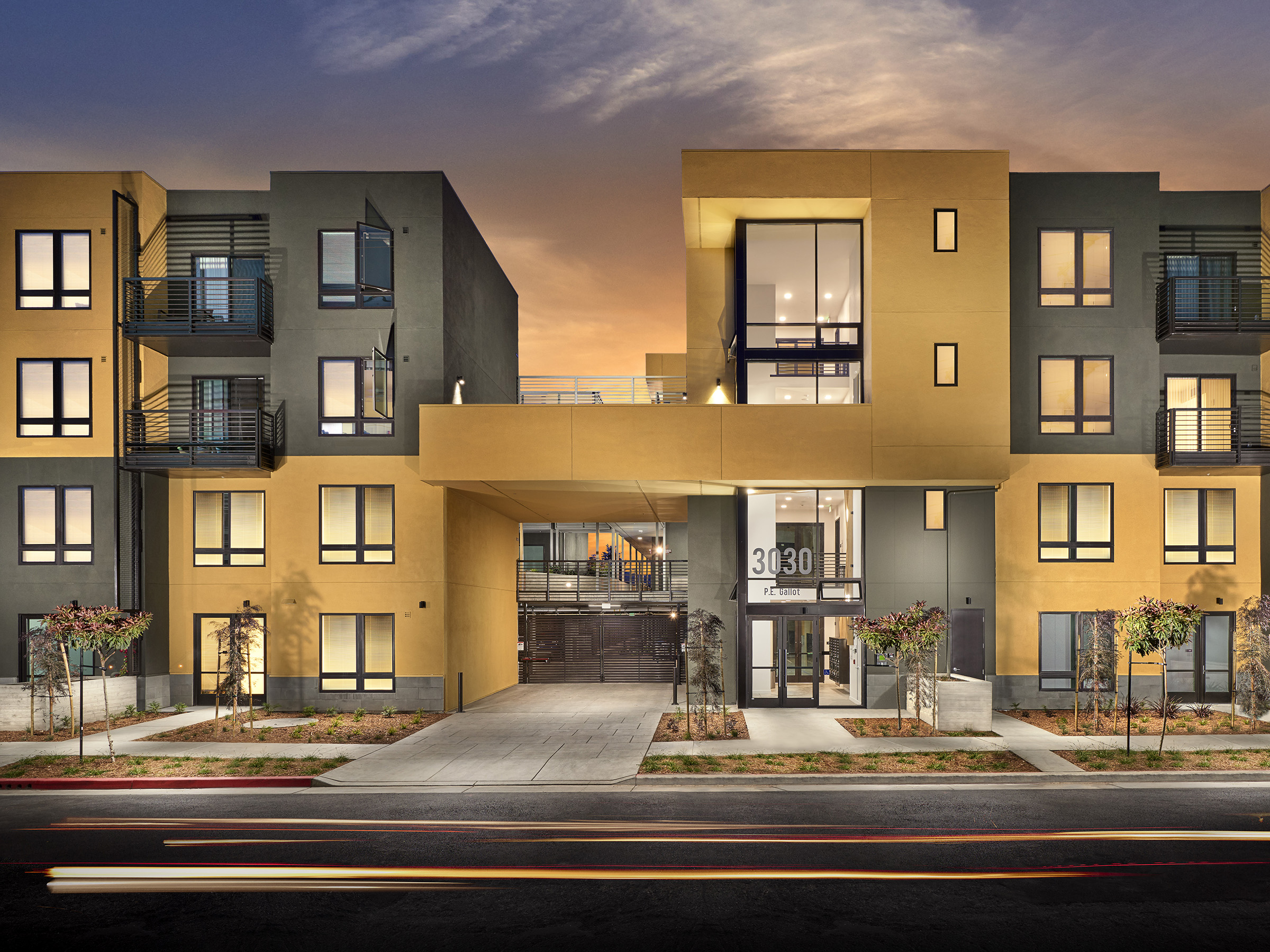
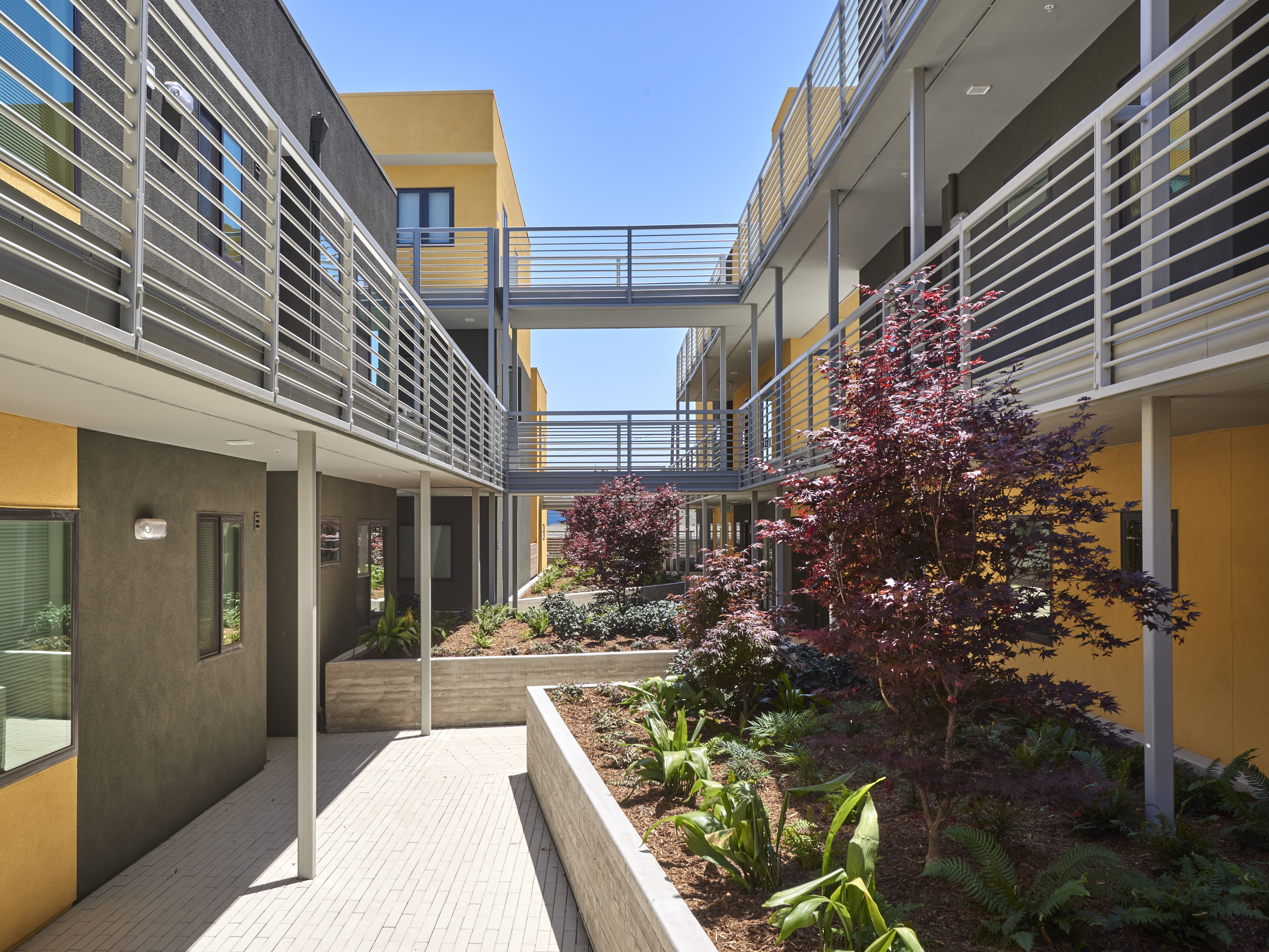
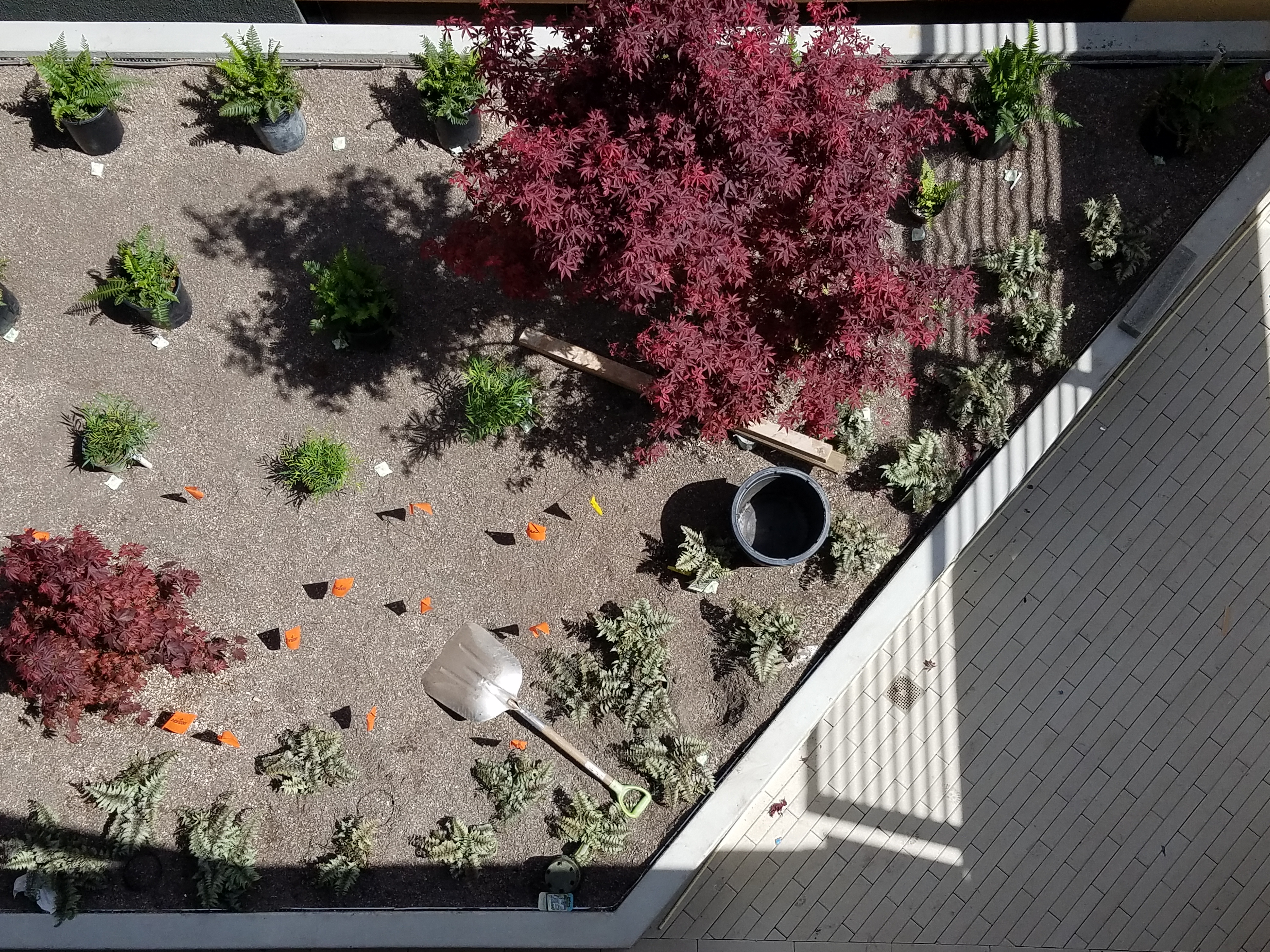
A critical strategy in the design of Gallot Lofts was the creation of an interior courtyard above the podium of parking. With a lush landscape and multiple paths, we provided moments for connection for the residents as well as opportunities to escape the bustle of a nearby freeway.
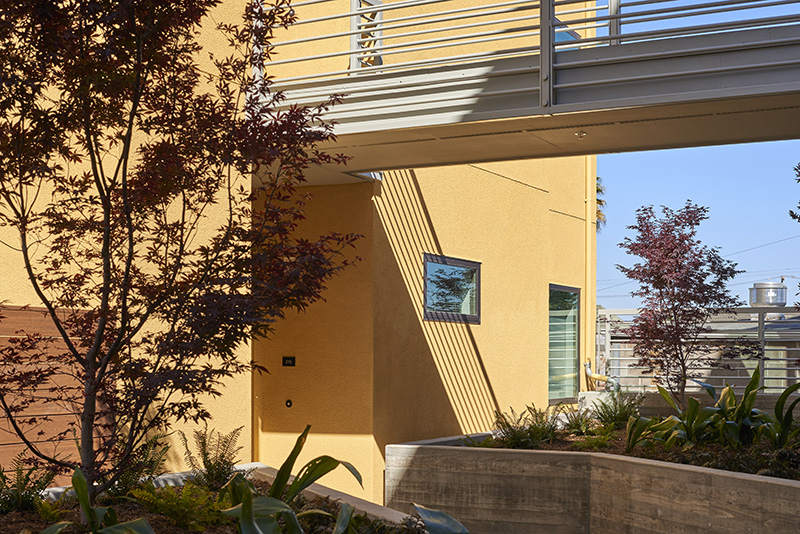
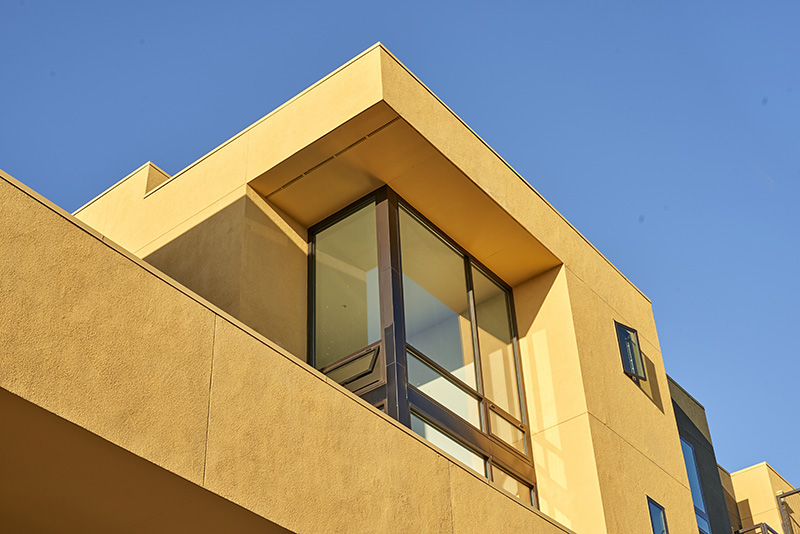
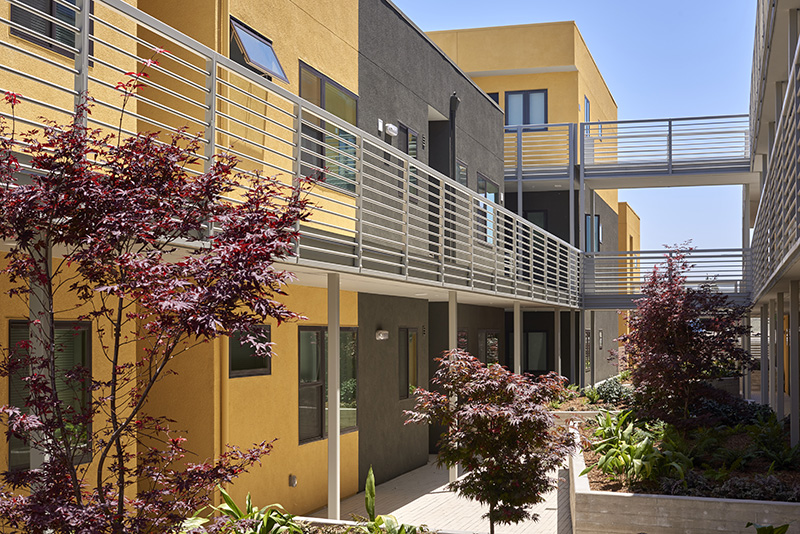
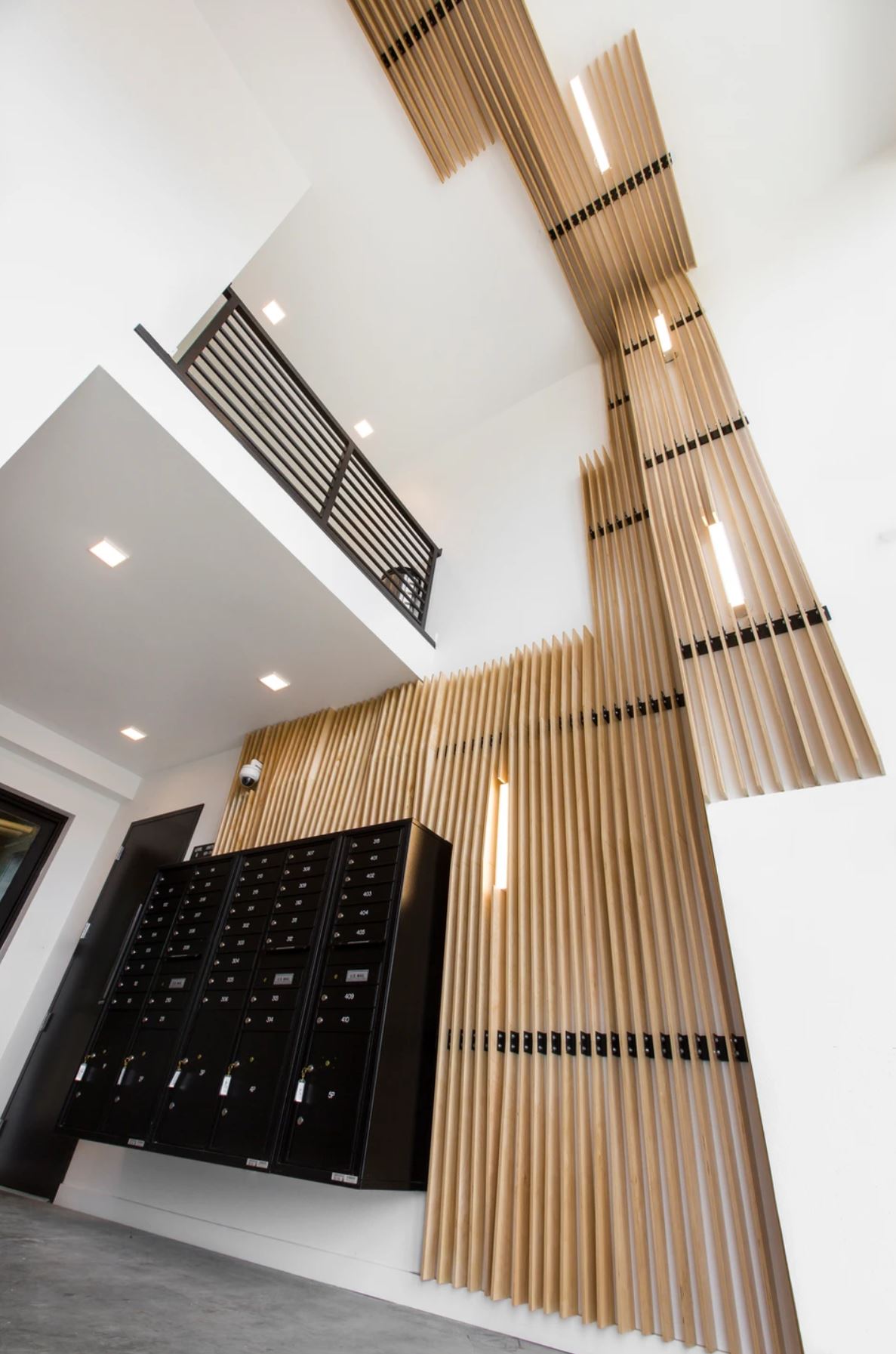
The residents of these 41 units of housing in Oakland, California also have a towering lobby with a sound diffusing array that is illuminated at night.
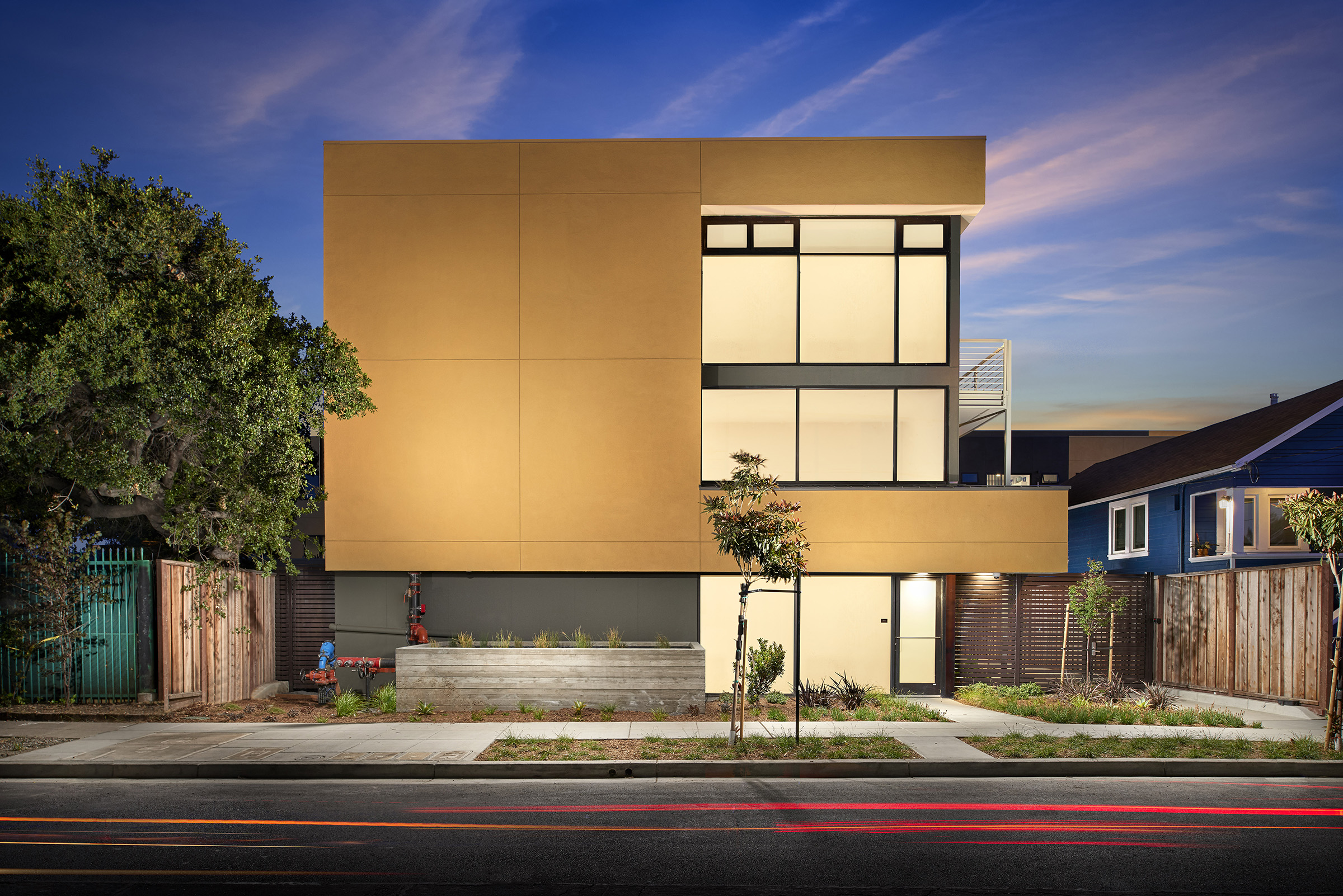
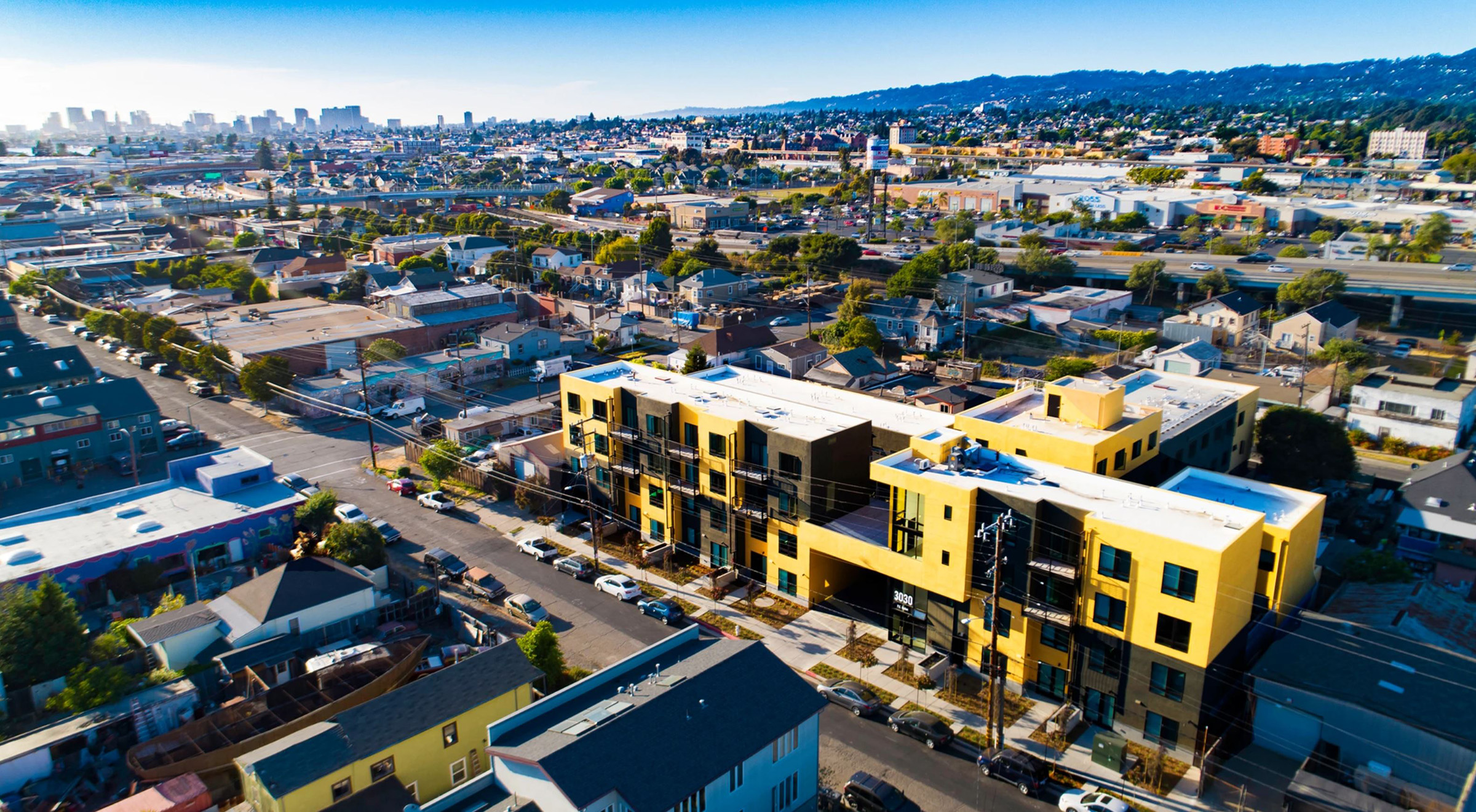
Location: Oakland, CA
Year Built: 2018
Project Team
Architect: Matt Baran, Baran Studio Architecture
Project Architect: Nicolas Sowers
Design Team: Ryan Heath
Builder: Dettaglio Construction, Inc.
Engineer: HEGI